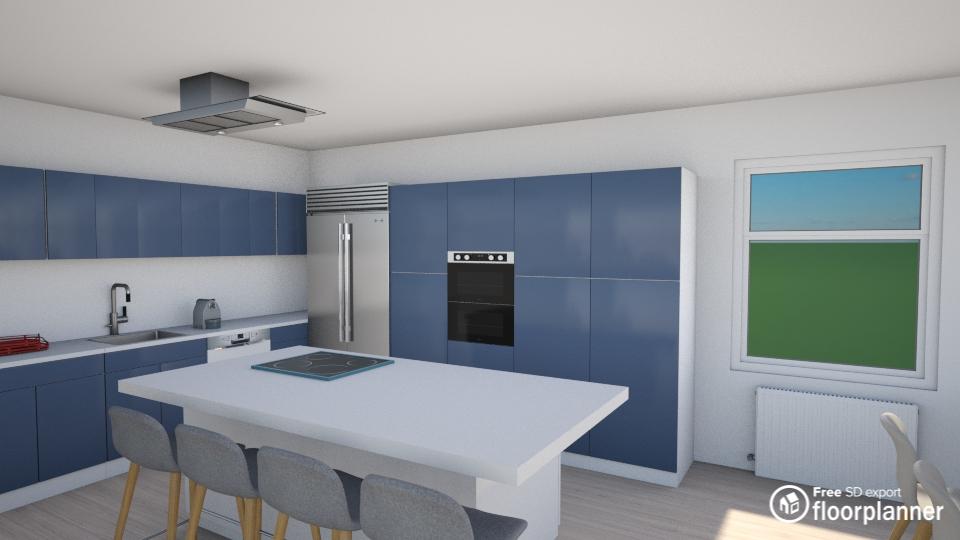Best Kitchen Design Tools

One of the most important steps in the kitchen remodeling process is the design phase. Coming up with the proper design can be the difference between a beautiful, functional kitchen that you will enjoy for years to come and an expensive blunder that doesn’t work well at all.
Fortunately, we can be a helpful resource for you. At Diamond Kitchen and Bath, we specialize in kitchen remodeling in Scottsdale, Mesa, and all around the Phoenix, Arizona valley. Take a look at these eight online tools to get started designing your dream kitchen.
HOMESTYLER
Created by Autodesk, the maker of AutoCAD, Homestyler is a simple, user-friendly tool that lets non-draftsman use drag-and-drop commands to lay out their floor plan. It also has a tool to let you place cabinets and appliances into your design, as well as to select products from particular manufacturers.
SWEET HOME 3D
Sweet Home 3D is a visualization software tool that lets you add elements from an easy windowed interface to your floor plan. It will also add these elements to a 3D rendering of your design so you can immediately see what your changes look like. A nice feature is an ability to customize components if you can’t find an exact match in their extensive catalog.
FLOORPLANNER
Floorplanner is a free tool that will let you quickly lay out your floor plan and then furnish it the way you like. While its objects are a bit more generic than some of the other tools mentioned, it is a good easy tool that allows for a quick picture of what you are trying to accomplish.
DESIGN A ROOM
Design a Room allows you to compare how various material samples will work in your space. Rather than running to a store and picking up handfuls of design samples to mix and match at home, you can do the same thing right at your computer. There are even coordinated styles ranging from classic to contemporary to get you started.
COLORJIVE
While ColorJive won’t let you change your layout, it will let you take a look at how various color schemes will work in your space. Simply upload a photo of your current kitchen, and then you can change the appearance until you find a scheme you like.
MY DECO 3D ROOM PLANNER
This tool allows you to experiment with preplanned floor plans or upload your own. My Deco 3D Room Planner has a simple-to-use interface that will let you see your plan and a 3D view of the results at the same time.
These tools can help you plan your big project visually. But if you would like a more relaxed approach, consider Diamond Kitchen and Bath to help you with your kitchen remodel. Phoenix homeowners have trusted us over the last 29 years. Come visit our kitchen and bath stores in Phoenix, AZ, and see why!
